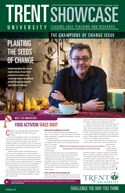The highly-anticipated new Student Centre at Trent University has moved into the next phase with the Trent Central Student Association (TCSA) in partnership with Trent University and architect firm, Teeple Architects Inc., revealing the three proposed designs for the new campus building and asking for feedback from students, faculty and staff.
Presented during an Architect Open House on April 16, the three designs vary from two to three storeys and in overall layout, but all work to maximize the picturesque location next to the Otonabee River. One proposed design stretches across the length of the site between the Bata Library and the Trent Athletics Centre, another uses a more rectilinear approach with the main elements connected to a central ‘L’ shaped indoor plaza.
"Trent University students voted to build a Student Centre, ultimately this building is about them,” said Carmen Meyette, Student Centre project coordinator for the TCSA. “We wanted their direction and input on these designs so the final project can reflect both the students and the greater community.”
“The next stage in the design process aims to provide students and other stakeholders with another opportunity to help design a spectacular new building,” added Dr. Leo Groarke, president and vice-chancellor at Trent University. “Our students have led the way in bringing the Student Centre to the campus. The three options that are the result of the design process so far all suggest a building that will complement the distinctive architecture and the breathtaking landscape on the Symons campus. I will be interested to see how the student body and others respond to them.”
Trent University students have driven the Student Centre project from the beginning. They’ve participated in focus group sessions, were part of the architect selection committee and will continue to be a driving force in this next phase of the project, choosing a design concept for a space they can call their own. The space will enable a new location for participation in clubs, groups and extra-curricular activities as well as provide additional space for the thousands of on and off-campus students.
Trent students are the driving force behind the new building, voting in the spring of 2013 in favour of a levy to help construct the Student Centre which will provide students with a place to study, socialize and get involved. A complement to the four residential Colleges on the Symons Campus, the Centre will enable a new era of participation in clubs, groups and extra-curricular activities, providing additional space for the thousands of on and off-campus students.
The total budget for construction of the building, which was approved by the Board of Governors in December 2014, is $15 million, with $10.5 million net contribution from the student levy and $4.5 million from the University and other funders. Students have also issued the “Student Centre Challenge,” calling on staff, faculty and retirees to give towards the fundraising goal.
On track for completion in September 2017, the Student Centre at Trent will be located on the West Bank of Symons Campus between the Bata Library and the Trent Community Sport and Recreation Centre.
For more information and updates visit the Trent University Student Centre web page.
Posted on Thursday, April 16, 2015.


































